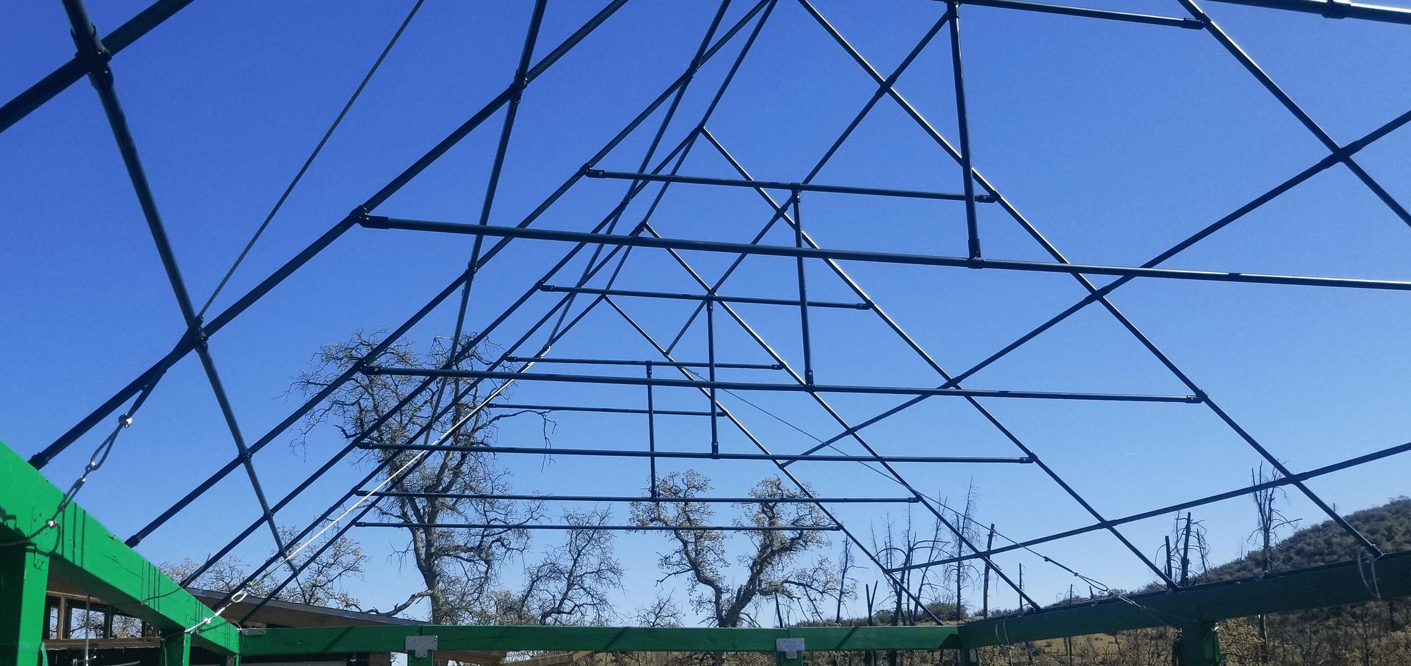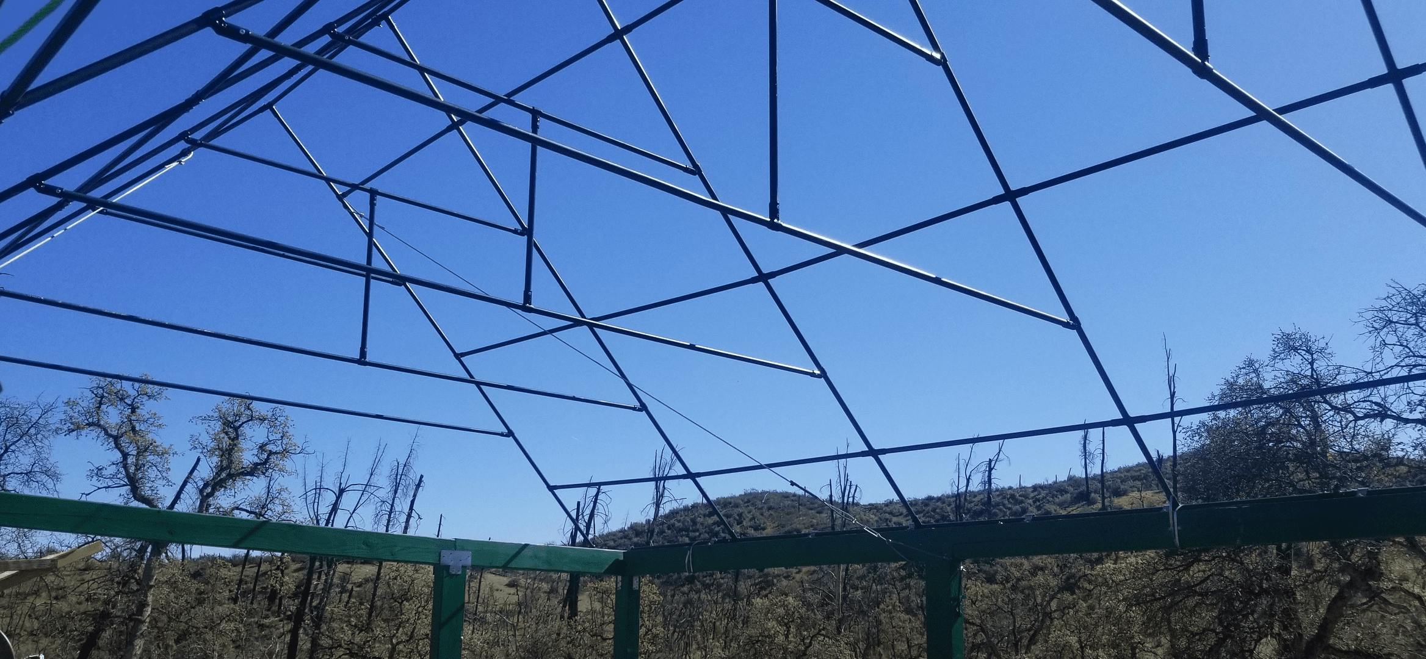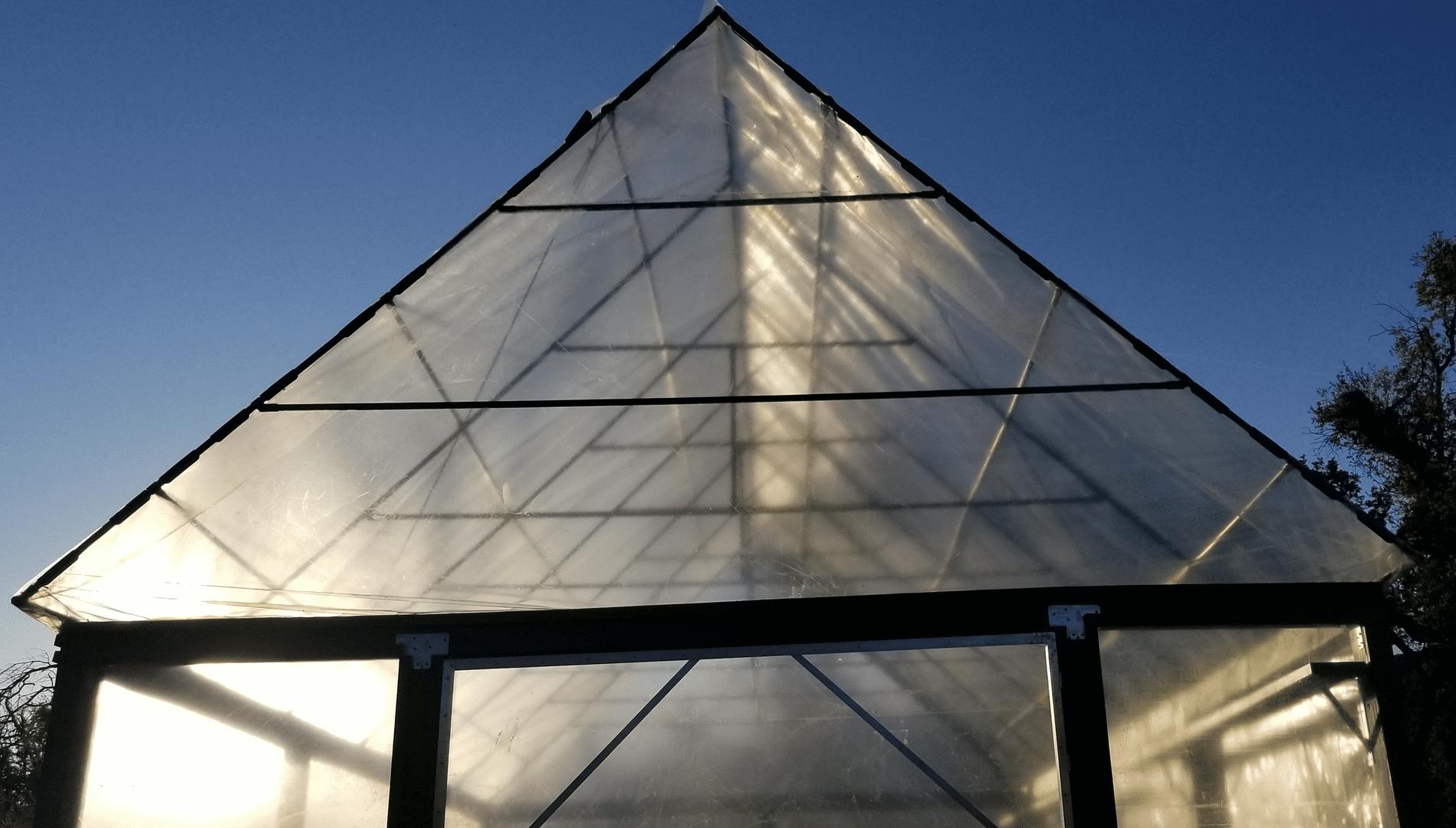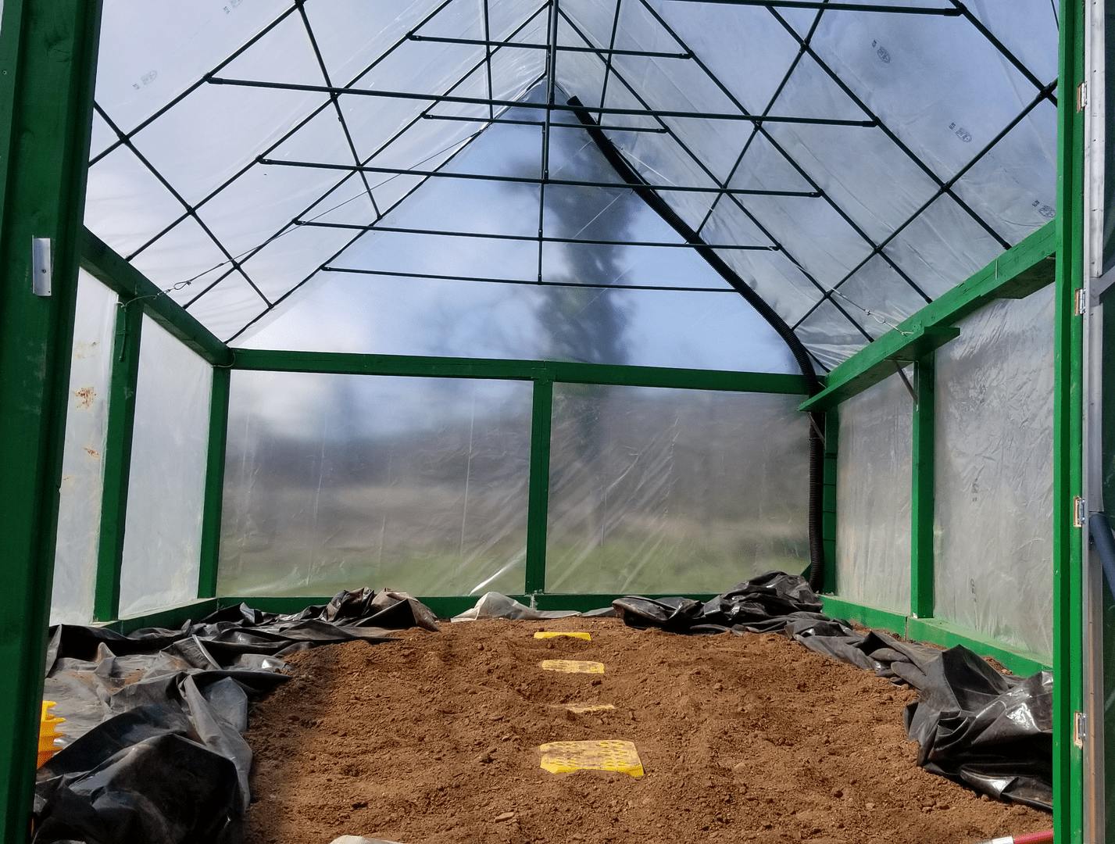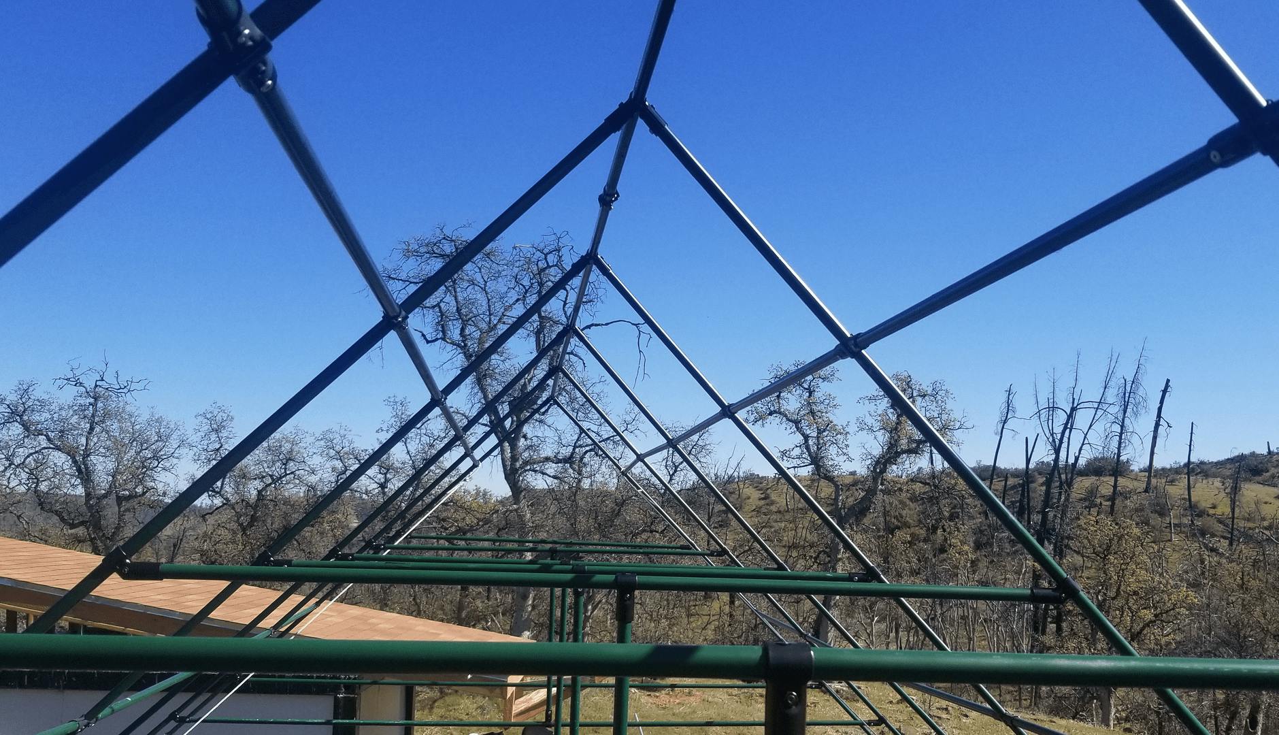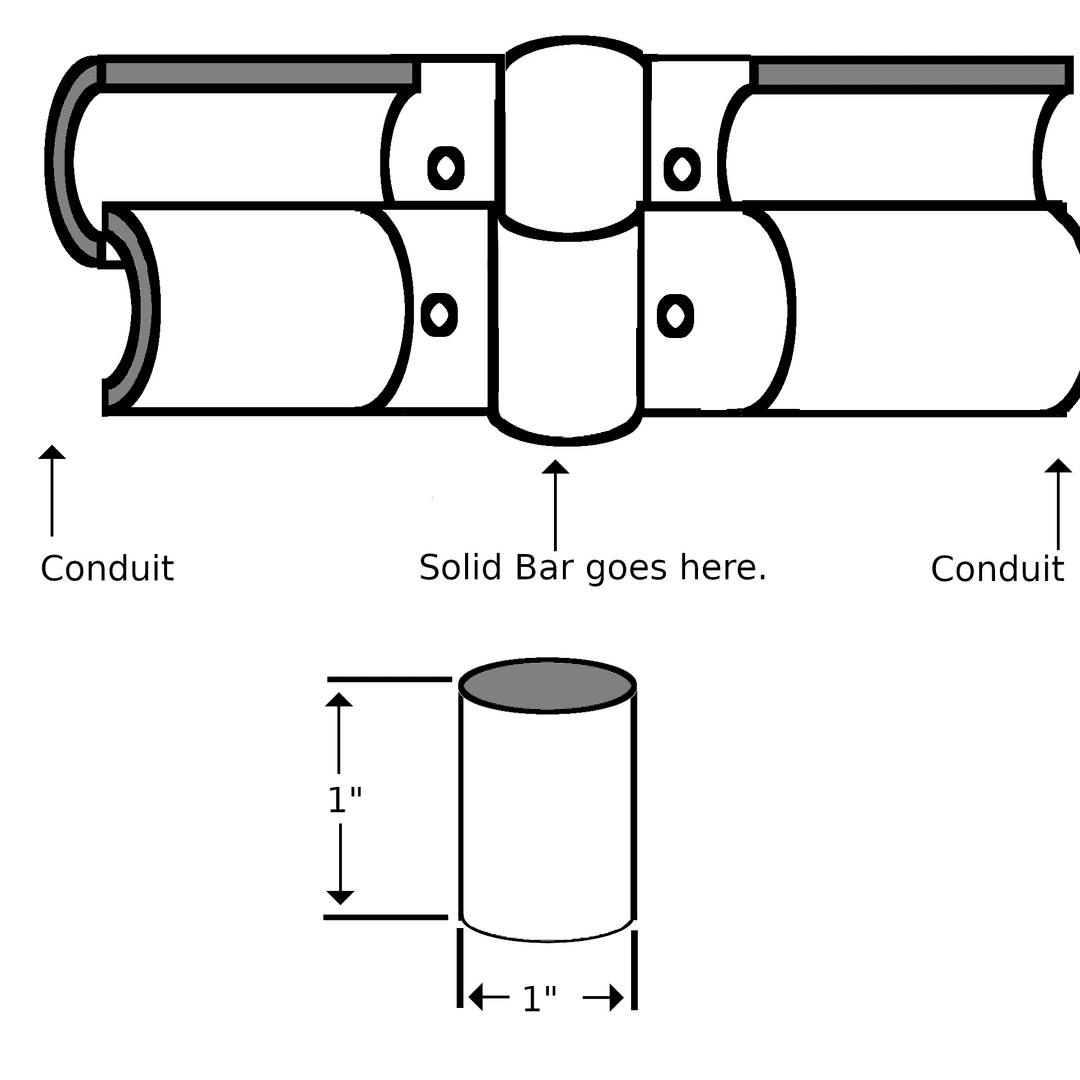Built a roof for my 24' x 15' x 8' green house. Nearly everyday there are wind gusts up to 26 mph, and I'm in some sort of rope tornado alley. So I wanted to build something robust, but I have no help, so I figured I could build a maker pipe roof on the ground and raise it. Well it worked quite nicely. It doesn't even sway in the strongest winds and it didn't break a sweat when it snowed. My only issue is the 6 mil plastic sheeting that been taking a pounding from the wind. It's only been a few months and it is all stretched out. As a result, it now make a lot of noise. I should have went with the 12 mil.
